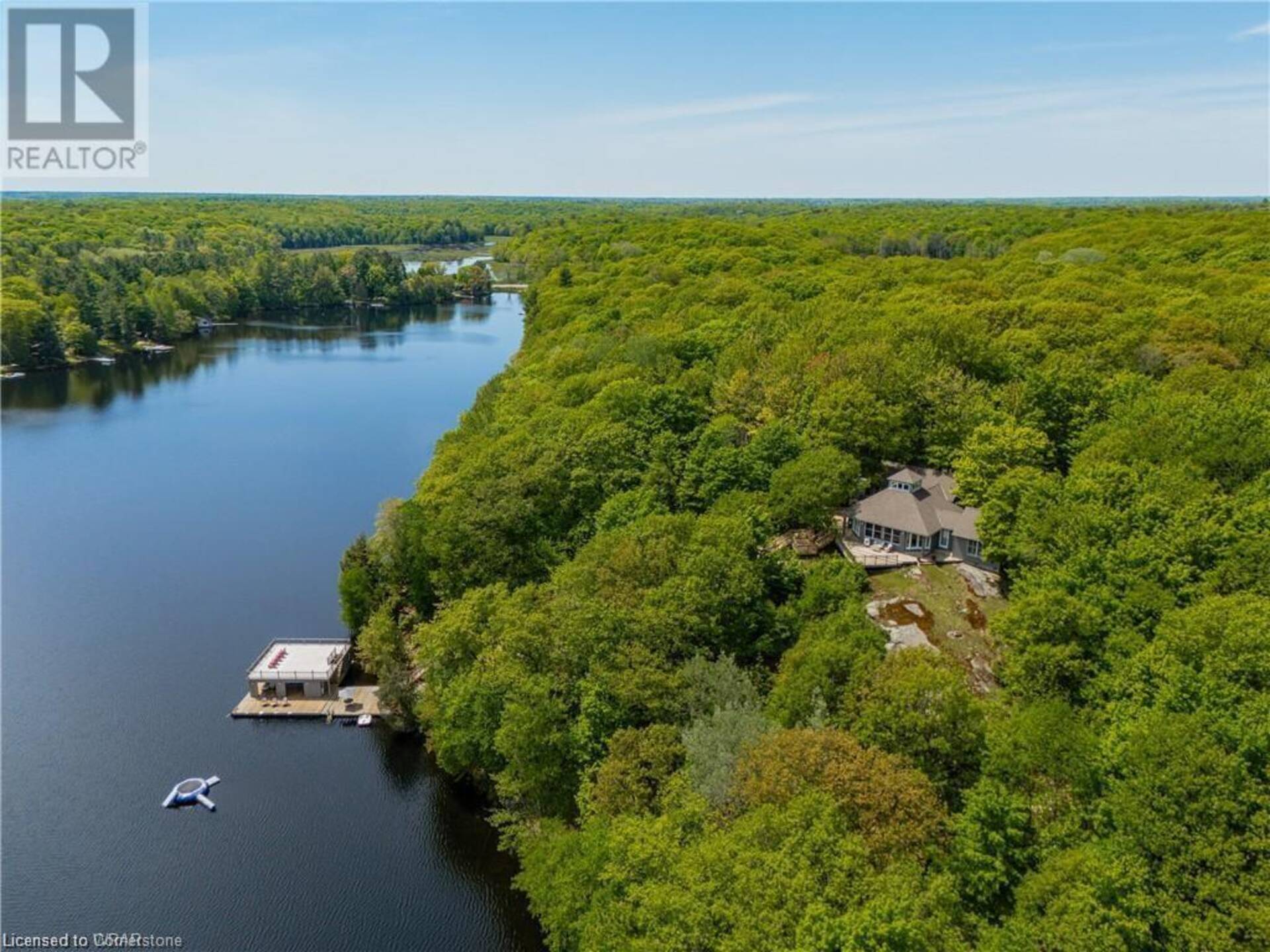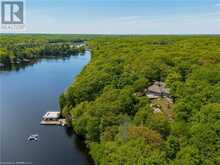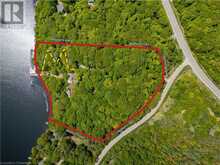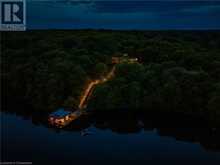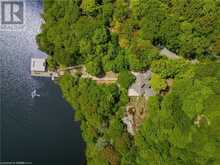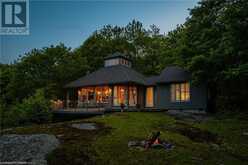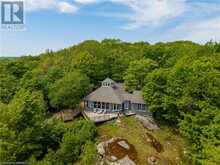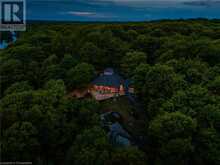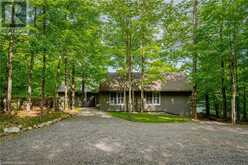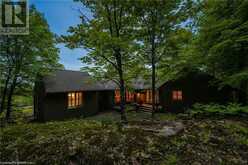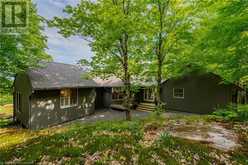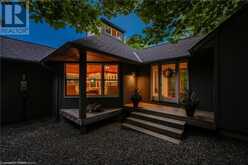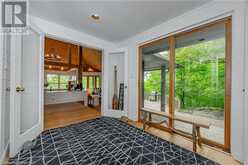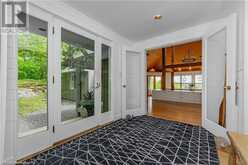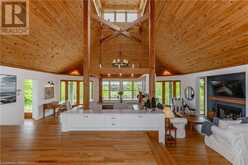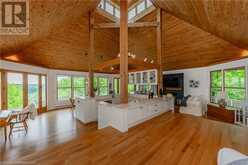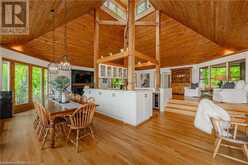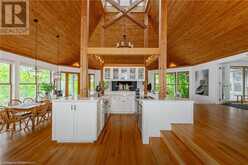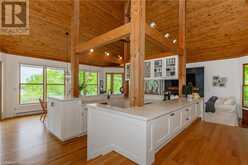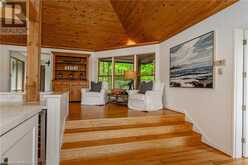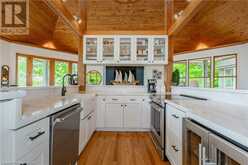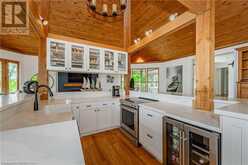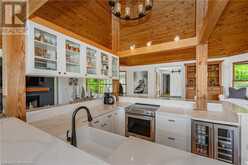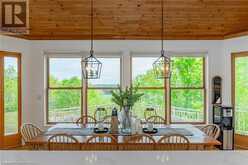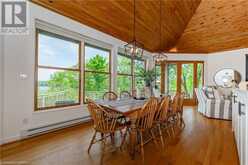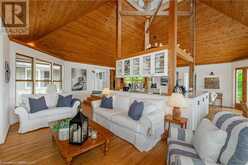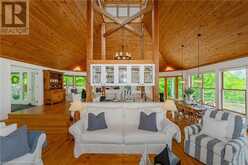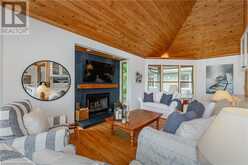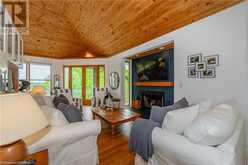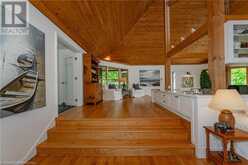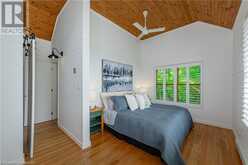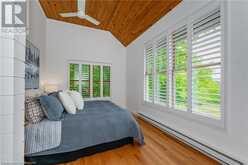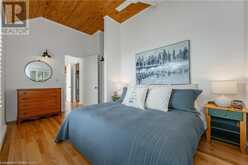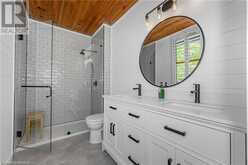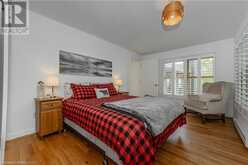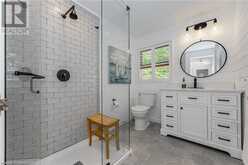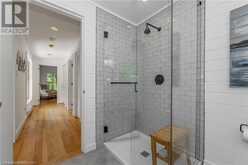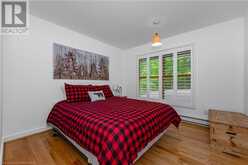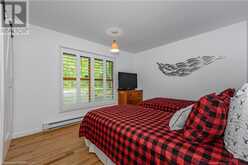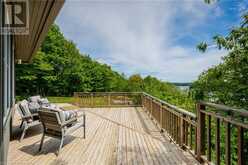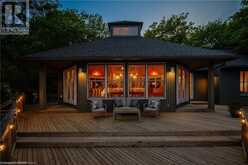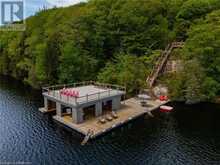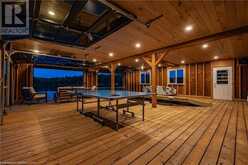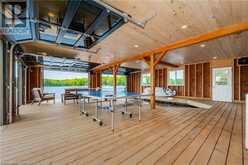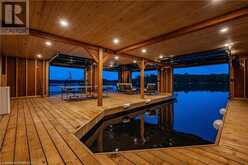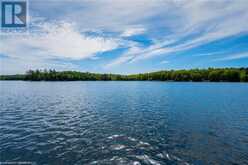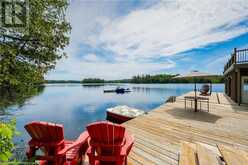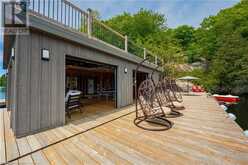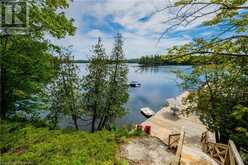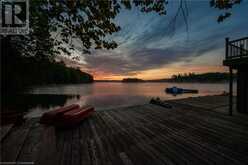1010 NORTH Drive, Port Carling, Ontario
$2,250,000
- 4 Beds
- 2 Baths
- 2,099 Square Feet
Bird's Nest Cottage: Expansive Timber Ceilings & Unmatched Lakefront Views on Private Bruce Lake! Perched high above scenic Bruce Lake, this architecturally designed, fully furnished, year-round cottage seamlessly combines rustic elegance w/ breathtaking vistas. Boasting 444’ of private shoreline, boathouse, & soaring timber ceilings, this luxurious 7.1-AC retreat offers the ultimate escape for those seeking privacy & natural beauty in the heart of Muskoka. W/ 4 bedrms & 2 full baths, this stunning 2,000+ SF bungalow features panoramic southern lake views from all principal rms. The newly updated central kitchen is accented by dramatic timber frame elements. The open-concept layout integrates living, dining, & lounging areas, w/ a cozy family rm centred around a wood-burning fireplace for those perfect Muskoka evenings. The primary suite, tucked away in its own wing, ensures comfort & privacy w/ 4-pce ensuite. 3 additional bedrms, a 3-pce main bath, & laundry area completes the interior. Walkouts lead to expansive wrap-around decks, perfect for entertaining/relaxing in nature. The property also features a cozy fire pit area, ideal for gathering under the stars. W/ plenty of space available, there’s also the potential to sever the lot, add a future garage or bunkie, enhancing the versatility & value of this incredible retreat. Recent updates: modern bathrms, freshly painted exterior, shiplap accent walls, trim, California shutters, light fixtures, & more. The boardwalk leads to the lake & boathouse w/ single slip, spacious interior sitting area, & top deck. An ATV trail provides an alternate route to the water. Perfectly positioned between Lake Joseph & Lake Rosseau, & just over 2 hrs from the GTA, enjoy the best of Muskoka living w/ easy access to all amenities. 10 mins from Rosseau & Port Sandfield, & 15 mins from Downtown Port Carling, providing complete privacy while being close to restaurants, boutiques, groceries, LCBO & more! A once-in-a-lifetime opportunity! (id:23309)
- Listing ID: 40675214
- Property Type: Single Family
- Year Built: 1991
Schedule a Tour
Schedule Private Tour
Steve Campagnolo would happily provide a private viewing if you would like to schedule a tour.
Match your Lifestyle with your Home
Contact Steve Campagnolo, who specializes in Port Carling real estate, on how to match your lifestyle with your ideal home.
Get Started Now
Lifestyle Matchmaker
Let Steve Campagnolo find a property to match your lifestyle.
Listing provided by RE/MAX TWIN CITY REALTY INC., BROKERAGE
MLS®, REALTOR®, and the associated logos are trademarks of the Canadian Real Estate Association.
This REALTOR.ca listing content is owned and licensed by REALTOR® members of the Canadian Real Estate Association. This property for sale is located at 1010 NORTH Drive in Port Carling Ontario. It was last modified on November 7th, 2024. Contact Steve Campagnolo to schedule a viewing or to discover other Port Carling homes for sale.

