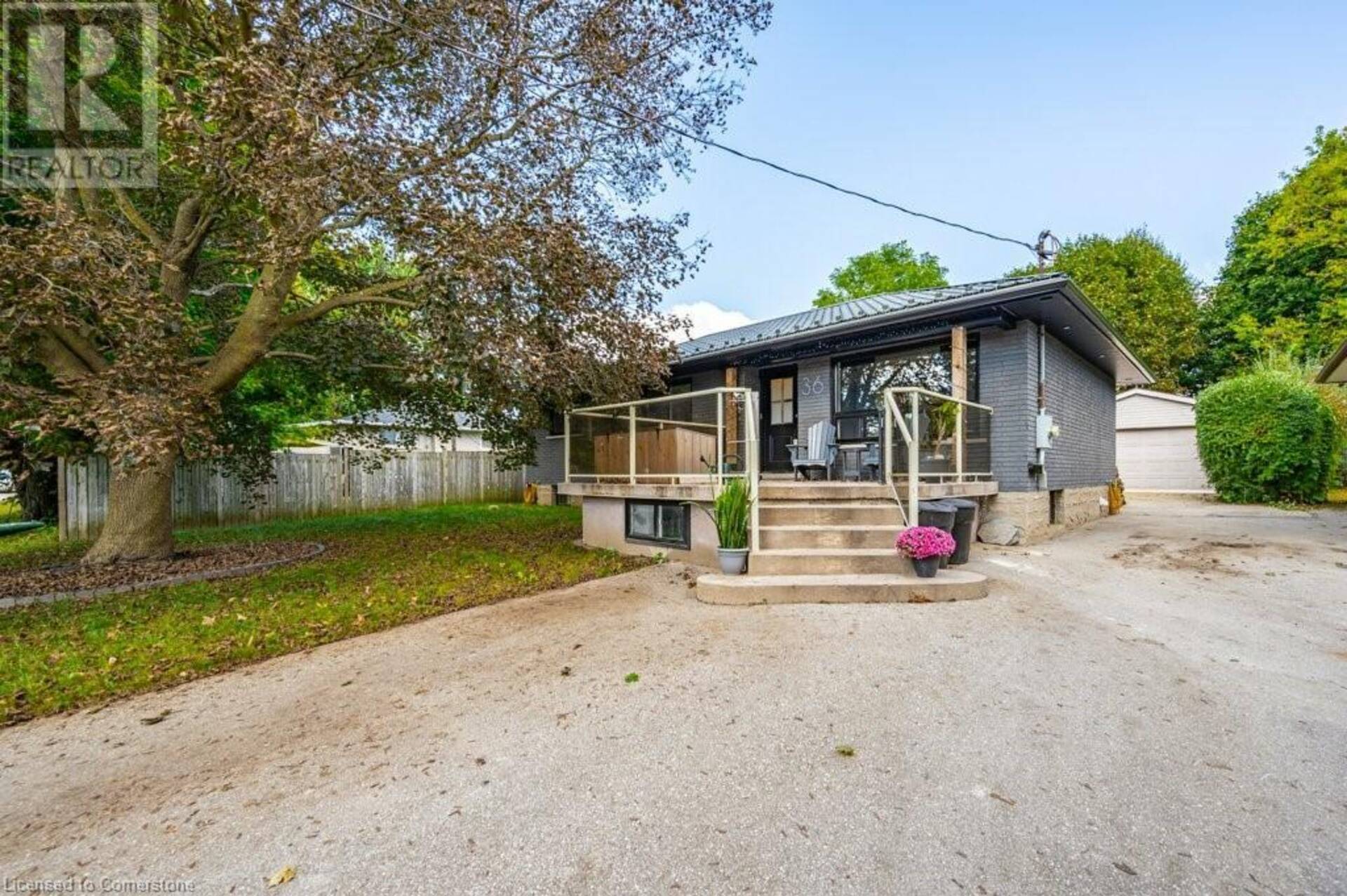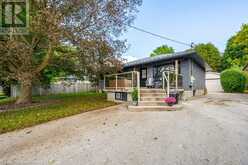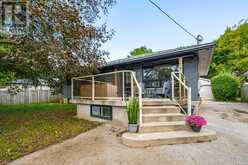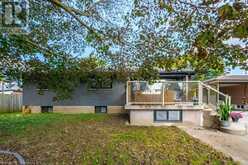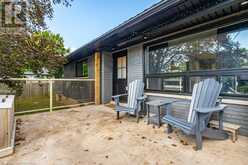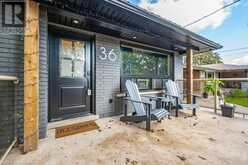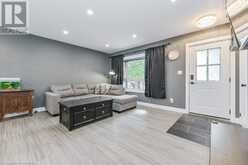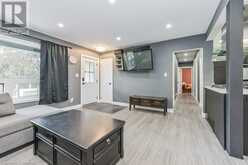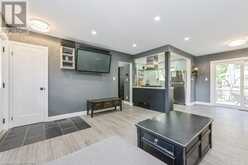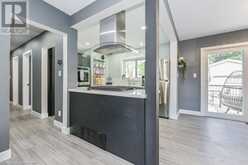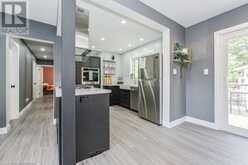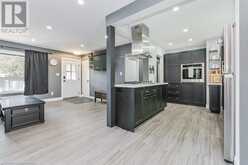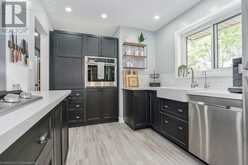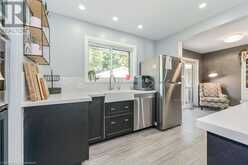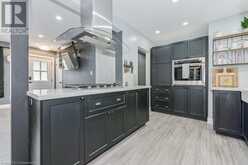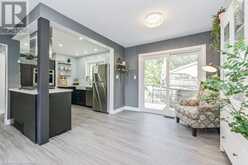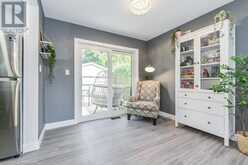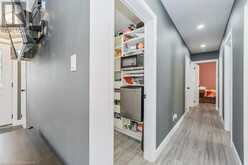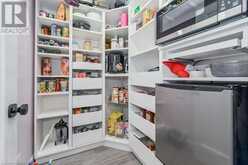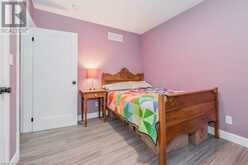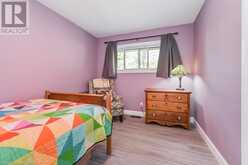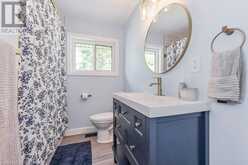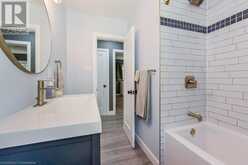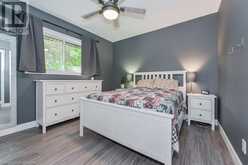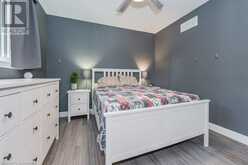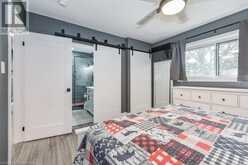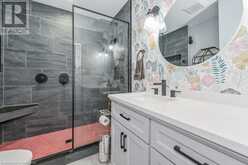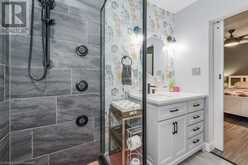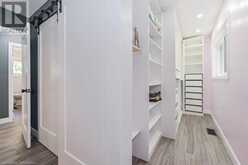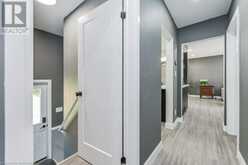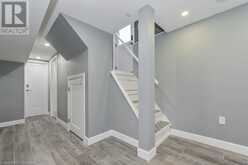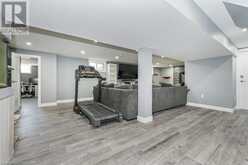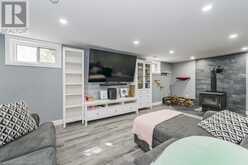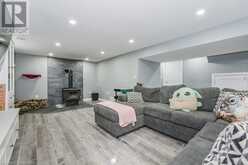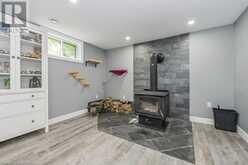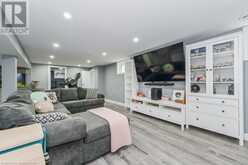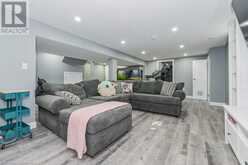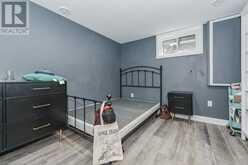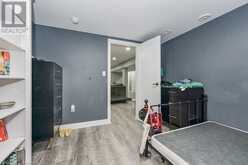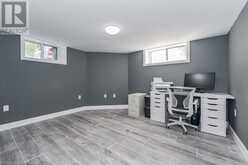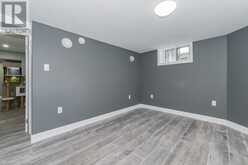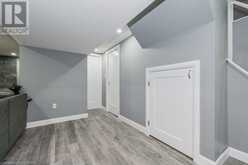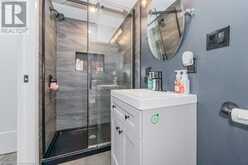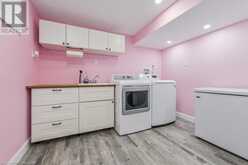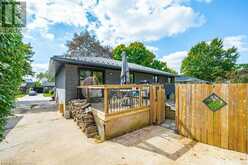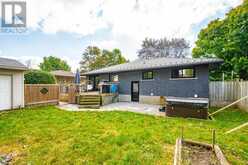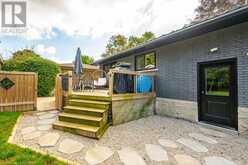36 DOUGLAS Crescent, Fergus, Ontario
$864,900
- 4 Beds
- 3 Baths
- 2,339 Square Feet
Do not miss this completely upgraded bungalow with new windows, doors, flooring and a steel roof in 2023. Set on a 60 x 120 mature lot, close to schools, Grand River, shopping and historic downtown Fergus. Enter the main door to a bright open concept living room, kitchen with walk-in pantry, custom breakfast bar, gas stove, solid wood cabinets, stainless appliances and quartz countertops. Walk out from the dining area to large deck, hot tub, wood shed, hobby shed, fire pit and the fantastic man cave fully insulated garage workshop of 16 x 32 ft with its own 60amp panel and internet.Lets get back to this super home, the main floor has an upgraded 3 pce bathroom, a master bedroom with en-suite and walk in closet and a good sized 2nd bedroom. Now for the 1230 sq ft finished basement, a perfect set up for inlaws, a very large rec room with a wood fireplace, 2 additional bedrooms, 3 pce bathroom and large laundry room. Seller willing to discuss a vendor takeback. (id:23309)
- Listing ID: 40655963
- Property Type: Single Family
- Year Built: 1966
Schedule a Tour
Schedule Private Tour
Steve Campagnolo would happily provide a private viewing if you would like to schedule a tour.
Match your Lifestyle with your Home
Contact Steve Campagnolo, who specializes in Fergus real estate, on how to match your lifestyle with your ideal home.
Get Started Now
Lifestyle Matchmaker
Let Steve Campagnolo find a property to match your lifestyle.
Listing provided by PEAK REALTY LTD.
MLS®, REALTOR®, and the associated logos are trademarks of the Canadian Real Estate Association.
This REALTOR.ca listing content is owned and licensed by REALTOR® members of the Canadian Real Estate Association. This property for sale is located at 36 DOUGLAS Crescent in Fergus Ontario. It was last modified on January 29th, 2025. Contact Steve Campagnolo to schedule a viewing or to discover other Fergus homes for sale.

